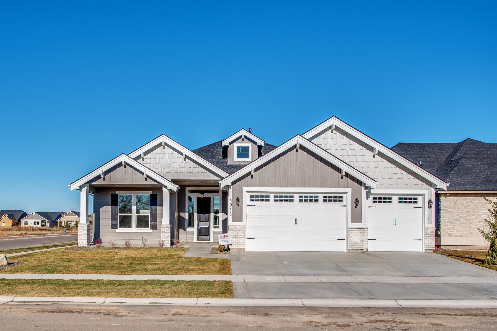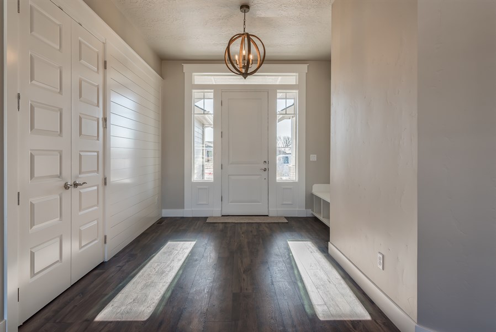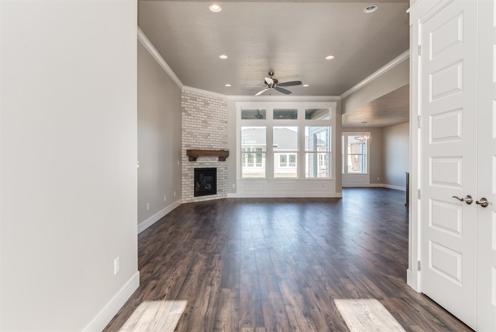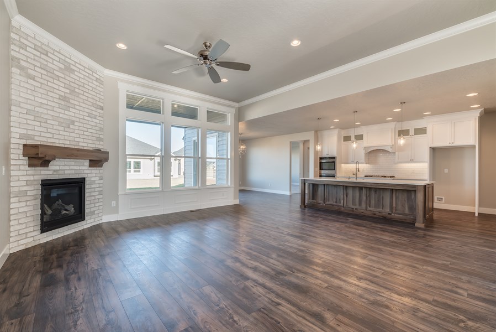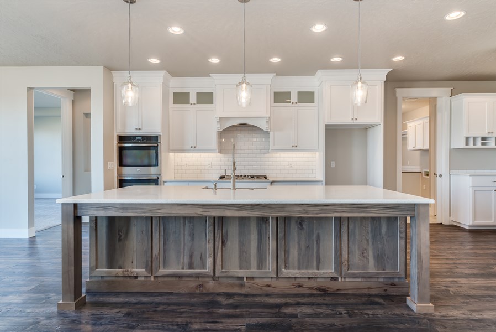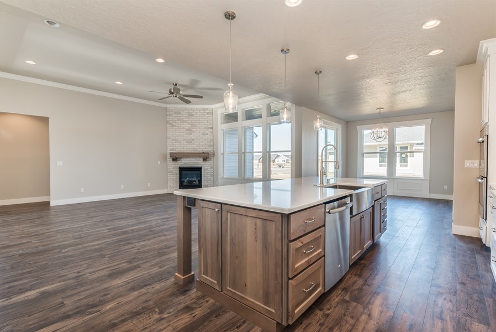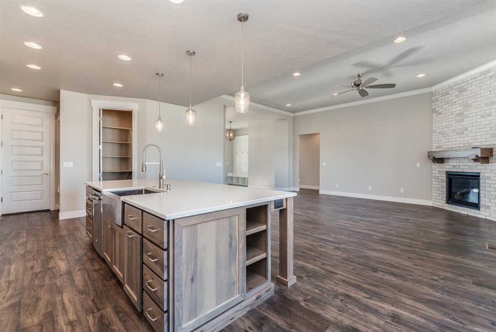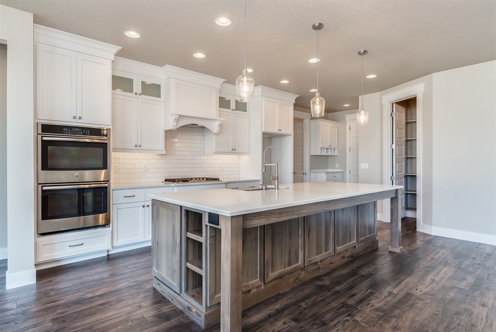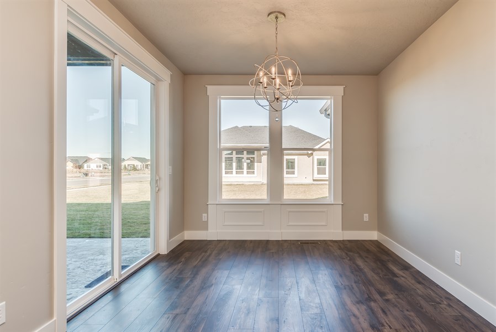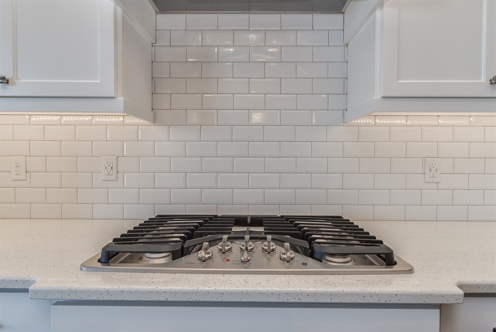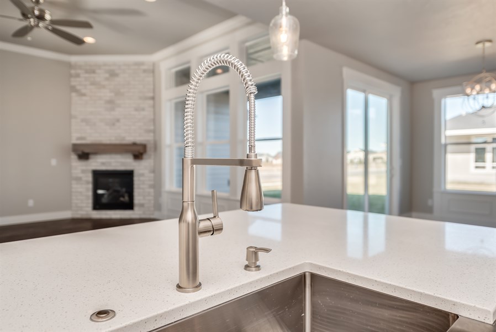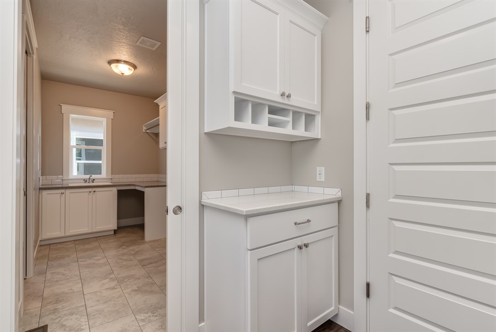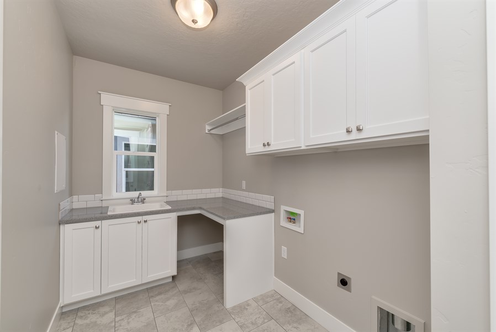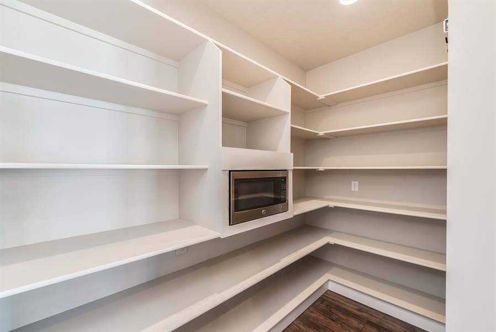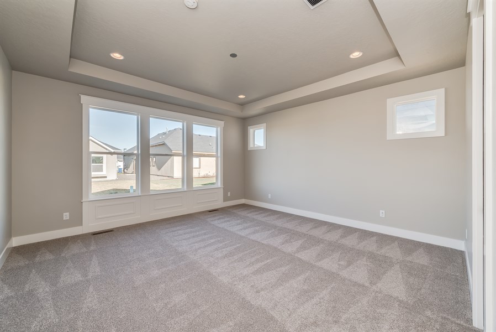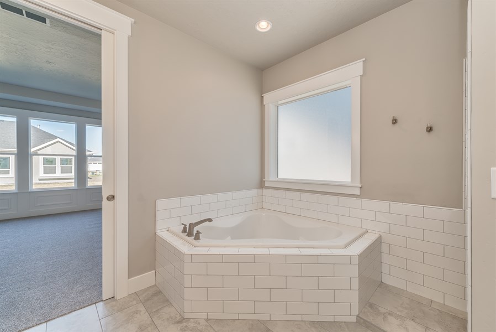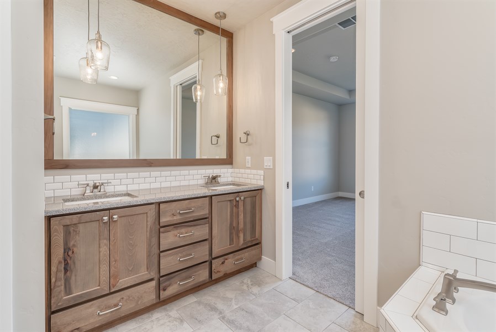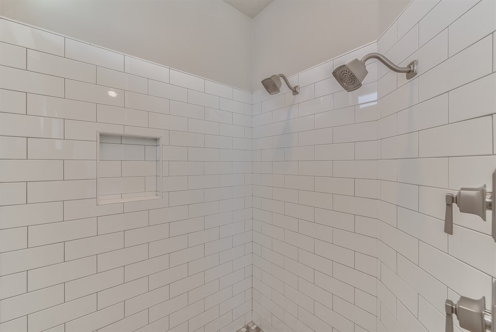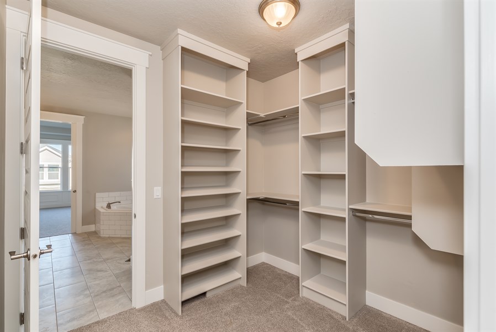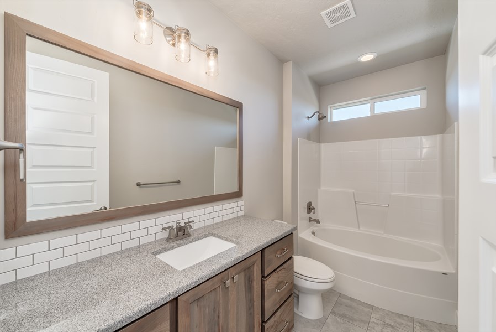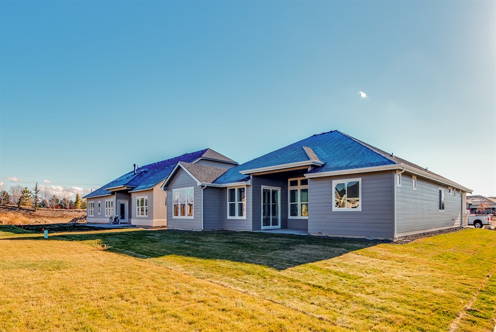The Sierra
First Floor
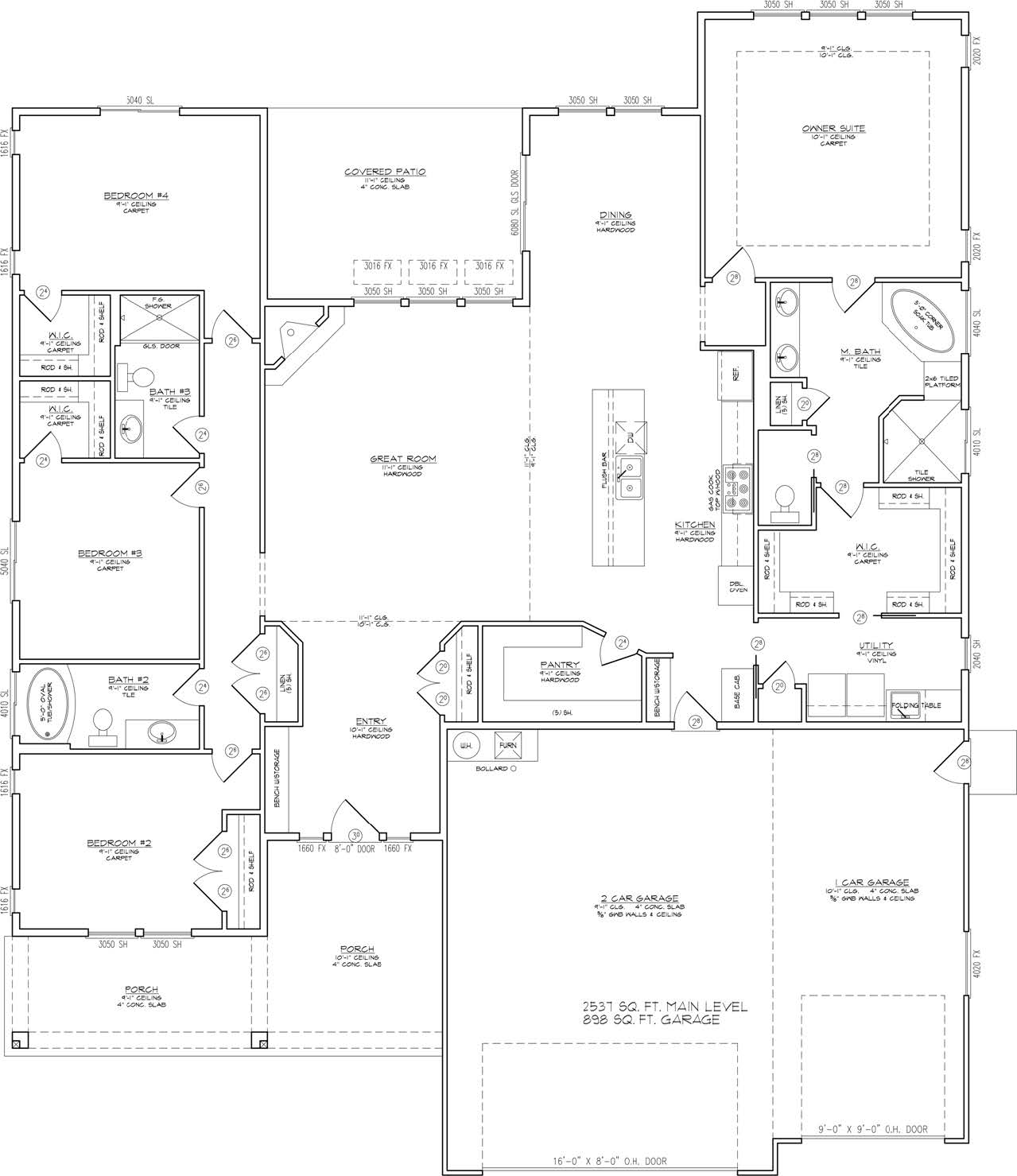
Photo Gallery
Model Gallery
Description
Description
Builder Included Features in all Homes:
- 8 foot 6 panel doors throughout home
- 36-inch-wide Stainless apron front Farm Sink
- Granite at all counters locations with full tile backsplash
- Custom Wood Cabinets with Hardware, pull out pot drawers
- Large island with built in hidden trash can and book shelves
- 36 inch 5 Burner GE Stainless Gas Range with Custom wood vent hood
- 30 inch GE Stainless double convection oven
- Built in GE Stainless Microwave
- GE High Efficient Stainless inside and out Dishwasher
- Fully insulated garage with insulated garage doors and windows
- Wifi Garage door openers on both doors
- Smart Panel Box with all coax and phone cable labeled
- Satellite Pre-Wired for easy installation convenience
- USB outlets in kitchen and all bathroom locations
- Shaw Water Proof Carpet in all bedrooms with 8.5 lb Foam pad
- Interior insulated walls at common areas and on bathroom walls
- All windows are wood wrapped
- Christmas light switch and Soffit Pre-wire
- 3 Carriage lights with Photo Cell
- 95% efficient Carrier Furnace with digital WiFi Thermostat
- 36-inch gas Fireplace with remote control Thermostat
- Wood floors in entry, kitchen, dining, hall ways and great room
- Tile in all bathrooms and Laundry Room, with Fusion Grout
- 40 Year architectural Roof shingles
- Cemplank Fiber cement lap Siding with 25 Year Warranty
- Elongated Toilets in all bathrooms
- Can lights above all Shower/Bath locations
- BBQ pre-plumbed at back patio
The Sierra 2537 Plan:
Large Master with Coffered Ceilings and lots of windows. Water Proof Shaw Carpet with 8.5 padding, 4 cans lights with dimmer switch, and center Monte Carlo Ceiling Fan
Master Bath has full title Large Walk-in-Shower, Dual Shower Heads, Huge corner Soaker Tub, Tile Floors and Backsplash, Custom Cabinets, Granite Counters, USB outlets, Linen Closet, Pocket Doors, large walk in Closet with shoe racks & metal clothes rods.
Laundry Room Attached to Master Closet for convenience. Landry has Upper and Lower Custom Cabinets, Sink and pull out sprayer, Tile Floors and backsplash, Granite Counters, Linen Closet.
Kitchen was built for Family and Entertainment, 11ft Island with built in trash can, Stainless apron front Farm sink, Stainless Dishwasher, 36inch built in Range with custom wood Vent Hood, under cabinet Lighting, Stainless Double Convection Ovens, Custom Cabinets up to ceiling, Granite Counters, Title backsplash, Air switch Disposal, Oversized walk in pantry with built in Stainless Microwave and plenty of shelf space. Wood Flooring throughout. Can lights and pendant lighting over island, USB outlets for charging electronics/phone.
Great Room has Wood Floors, large windows with lots of Customs Wood Trim, 11 Foot Ceiling, Programable Gas Fireplace with Stone and Shiplap to ceiling, can lights and ceiling Fan.
Bedrooms have water proof Shaw Carpet, walk in closets w/metal rods, 8ft Doors, insulated walls, window wrapped.

