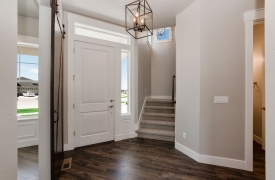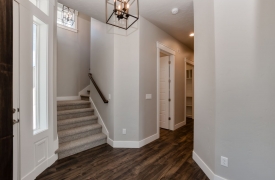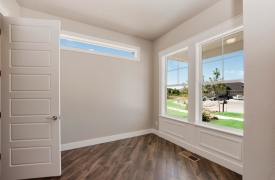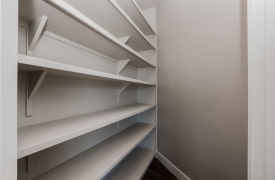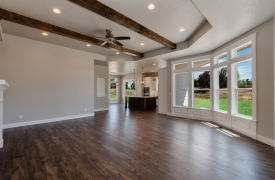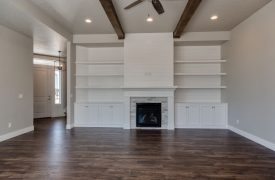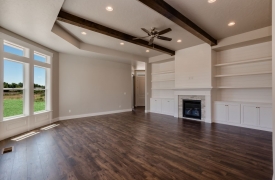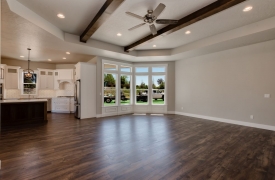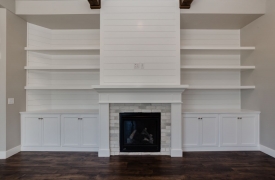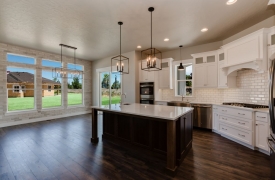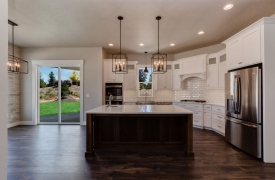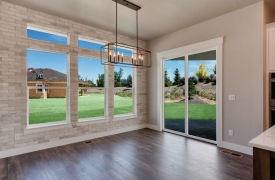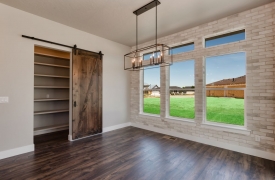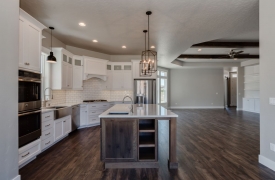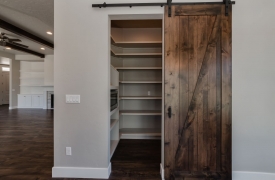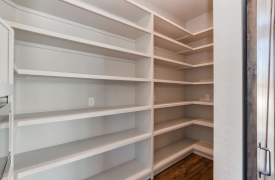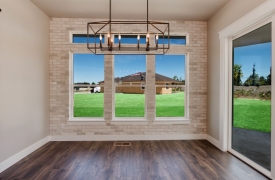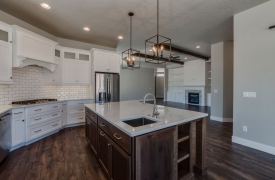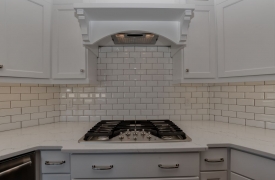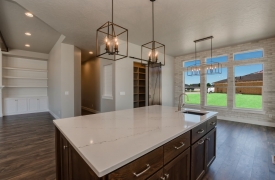The Shasta
First Floor
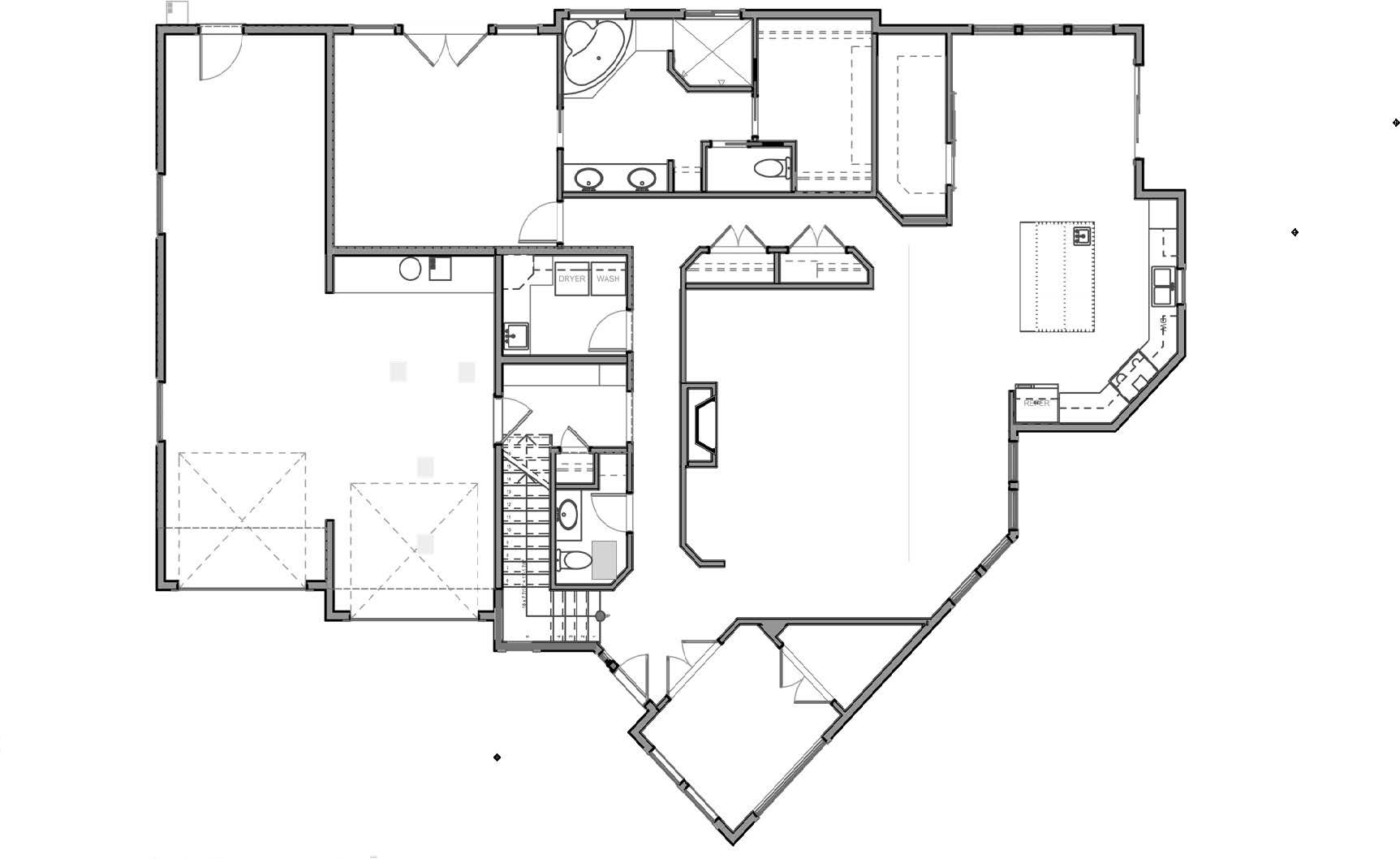
Second Floor
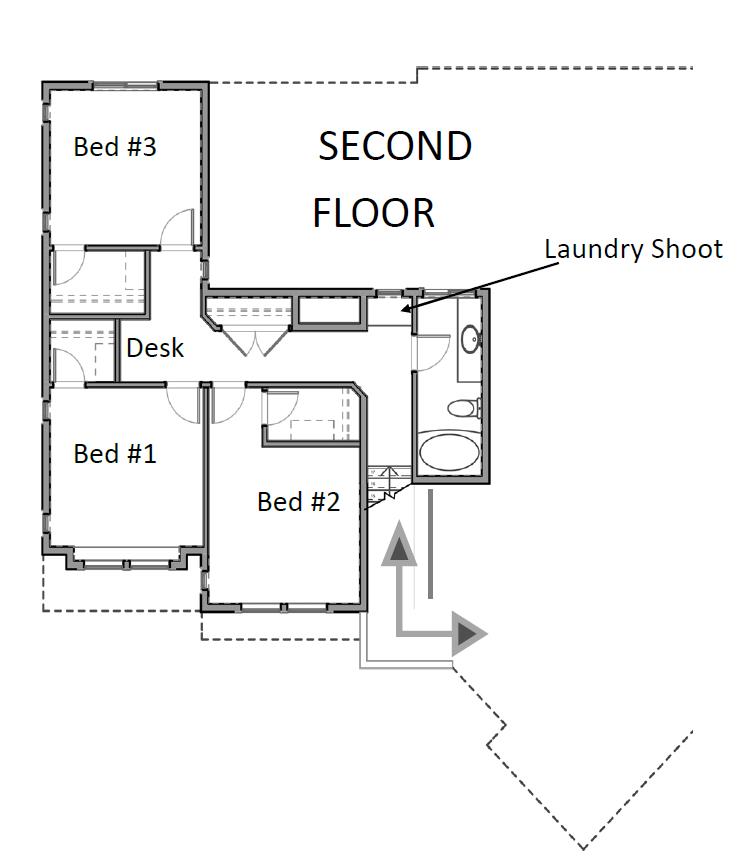
Photo Gallery
Description
Description
The Shasta 2920 Plan w/ 3 Car Garage:
Large Master with Coffered Ceilings and lots of windows. Private back patio with french door. Water Proof Shaw Carpet with 8.5 padding, 4 cans lights with dimmer switch & Fan.
Master Bath has full title Large Walk-in-Shower, Dual Shower Heads, Huge corner Soaker Tub, Tile Floors and Backsplash, Custom Cabinets, Granite Counters, USB outlets, Pocket Doors, large walk in Closet with shoe racks & metal clothes rods.
Laundry Room laundry Shoot From Upstairs, Upper and Lower Custom Cabinets, Sink and pull out sprayer, Tile Floors and back splash, Granite Counters, Linen Closet.
Kitchen very custom and built for Entertaining , big Island with built in trash can, Stainless apron front Farm sink, Stainless Dishwasher, 36inch built in Range with custom wood Vent Hood, under cabinet Lighting, Stainless Double Convection Ovens, Custom Cabinets up to ceiling, Granite Counters, Title backsplash, Oversized walk in pantry with built in Stainless Microwave and plenty of shelf space. Barn Door on Pantry for added character. Wood Flooring throughout. Can lights and pendant lighting over island, USB outlets for charging electronics/phone.
Great Room has Wood Floors, large windows with lots of Customs Wood Trim, 11 Foot Ceiling, Programable Gas Fireplace with Stone, Secret Room for Kids to play in, can lights and ceiling Fan.
Bedrooms have water proof Shaw Carpet, walk in closets w/metal rods

